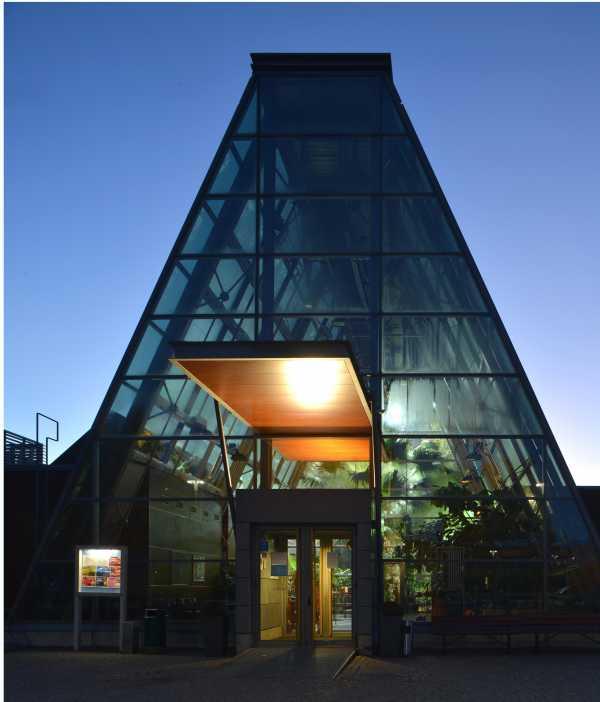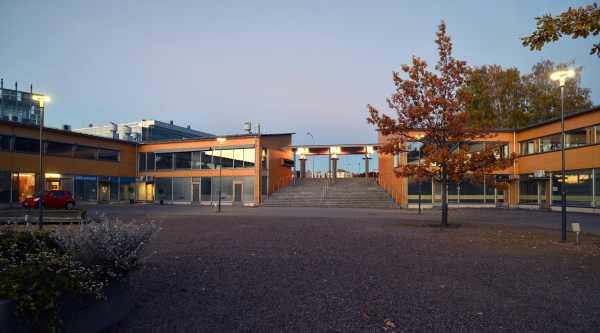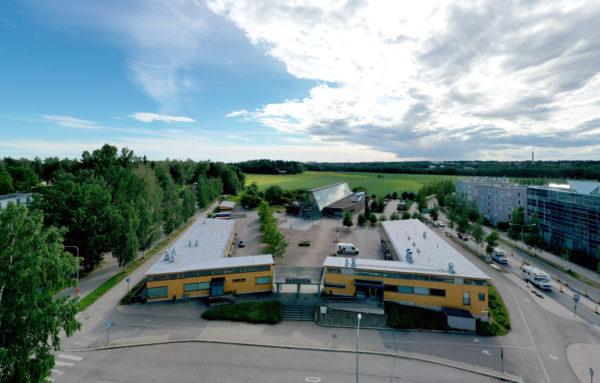

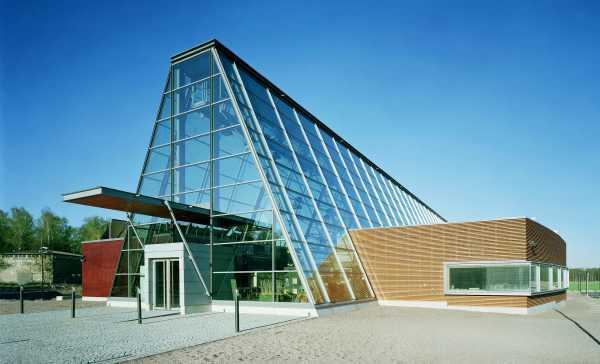
The Building site is a part of an ancient rural area and it’s situated next to Viikki nature reserve area. The prime aim concerning the city structure has been to keep the landscape as open as possible. Buildings are situated to the northern border of the site sheltering the area from the traffic and allowing the composition to open up to the landscape towards the south.
Helsinki-Gardenia consists of the main building and of two business premises forming a low border structure around the main building. On the ground floor around the square there are shops, on the first floor there is office space. The square created is urban in character, enabling fairs and exhibitions to be easily and flexibly arranged.
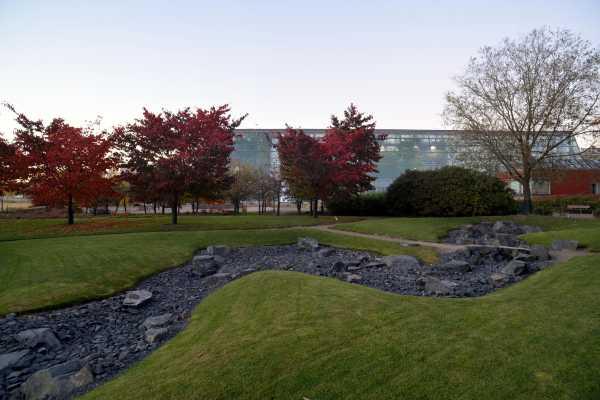
The diverse flora of the tropical garden introduces things such as useful plants from Southeast Asia. A Japanese rock garden, collections of peonies, irises, roses and clematises and different perennial plants can be found in Gardenia’s outdoor garden.
